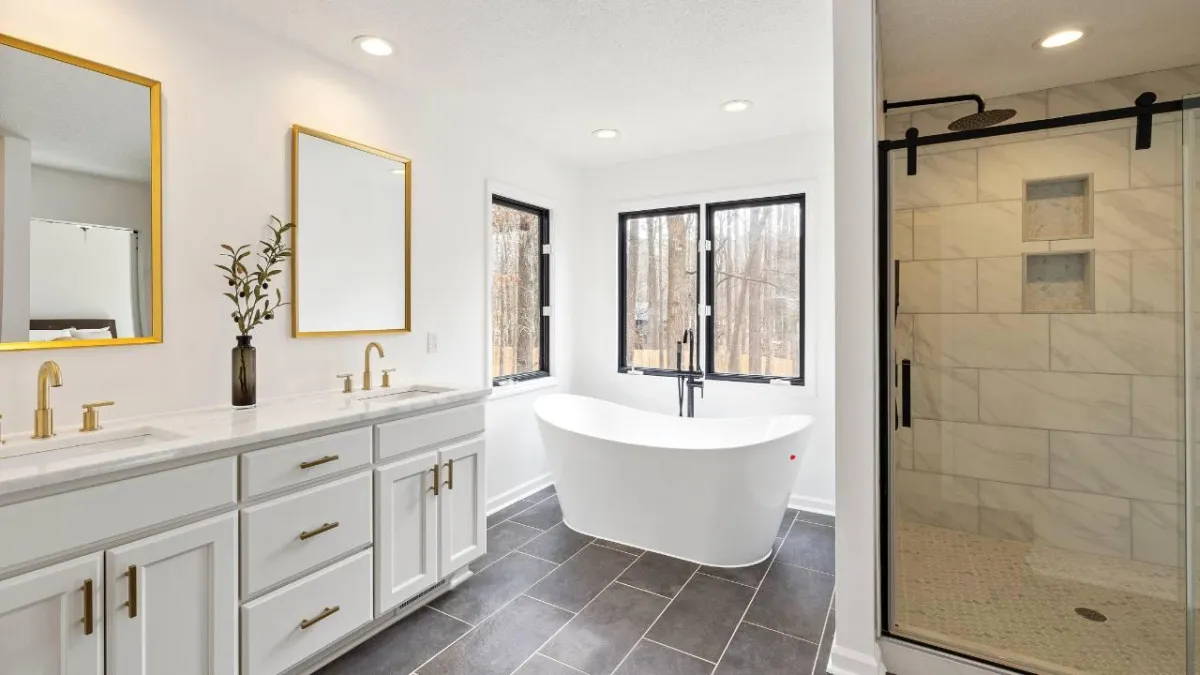
Minimalist Bathroom Designs That Work Well in Condo Units
When you live in a condo, every square foot counts. Bathrooms in these spaces are often smaller than what you’d find in a house, but that doesn’t mean they can’t be stylish, functional, and relaxing. Minimalist bathroom designs are perfect for condo units because they maximize space while creating a clean, calming environment. For homeowners considering bathroom remodeling in Knoxville TN, renovation companies like Mel Realty Repairs offer remodeling services that can bring these minimalist concepts to life.
Why Minimalism Works in Small Bathrooms
Minimalism isn’t just about having fewer things—it’s about creating more space for what matters. In a condo bathroom, clutter can quickly make the area feel cramped. By focusing on simplicity and intentional design, you can:
Open up limited square footage
Make the room feel larger with clean lines
Reduce visual clutter for a calming environment
For many condo dwellers, minimalism also aligns with a busy lifestyle—less maintenance, less cleaning, and more functionality.
Key Elements of Minimalist Bathroom Design
A successful minimalist bathroom balances function and aesthetics. Here are the elements that make it work:
Neutral Color Palettes
Whites, soft grays, and muted earth tones create a sense of openness. Lighter shades reflect more light, making the bathroom feel brighter and bigger.
Streamlined Fixtures
Floating vanities, wall-mounted faucets, and frameless mirrors create sleek lines while saving space. Compact toilets and sinks also free up valuable floor area.
Smart Storage Solutions
Minimalism doesn’t mean living without storage—it means hiding it well. Built-in shelves, recessed medicine cabinets, and under-sink organizers keep essentials out of sight.
Quality Over Quantity
Instead of filling the room with décor, choose one or two standout pieces—a simple plant, a textured rug, or a single piece of wall art.
Case Study: Transforming a Small Condo Bathroom
One Knoxville resident worked with Mel Realty Repairs to transform their condo bathroom into a minimalist haven. Originally, the space felt dark and cramped, with bulky cabinetry and outdated tiles. By switching to a floating vanity, adding recessed shelving, and using large-format light gray tiles, the team created an illusion of space. The client reported that not only did the bathroom feel twice as large, but daily routines became more enjoyable because everything had its place.
How to Make Your Condo Bathroom Feel Larger
Even small tweaks can create a big impact in a condo bathroom. Consider these tips:
Use large mirrors to reflect light and give depth
Opt for glass shower doors instead of curtains to open up the space
Install good lighting—layered options like overhead lights with wall sconces keep shadows away
Stick to simple patterns rather than busy tiles, which can overwhelm small spaces
The Benefits of Professional Help
While DIY projects can be tempting, working with professionals who specialize in remodeling services ensures lasting results. An expert eye can help balance style with function while maximizing every inch of a condo bathroom. With the right design and skilled craftsmanship, your bathroom can feel like a spa retreat even if it’s only 50 square feet.
Final Thoughts
Minimalist bathroom design is more than a style—it’s a practical solution for condo living. By focusing on clean lines, neutral colors, and smart storage, you can create a bathroom that feels open, organized, and soothing. With the help of experts like Mel Realty Repairs, your condo bathroom can become a functional yet beautiful retreat.
Ready to transform your condo bathroom? Contact us to discuss your remodeling project.
